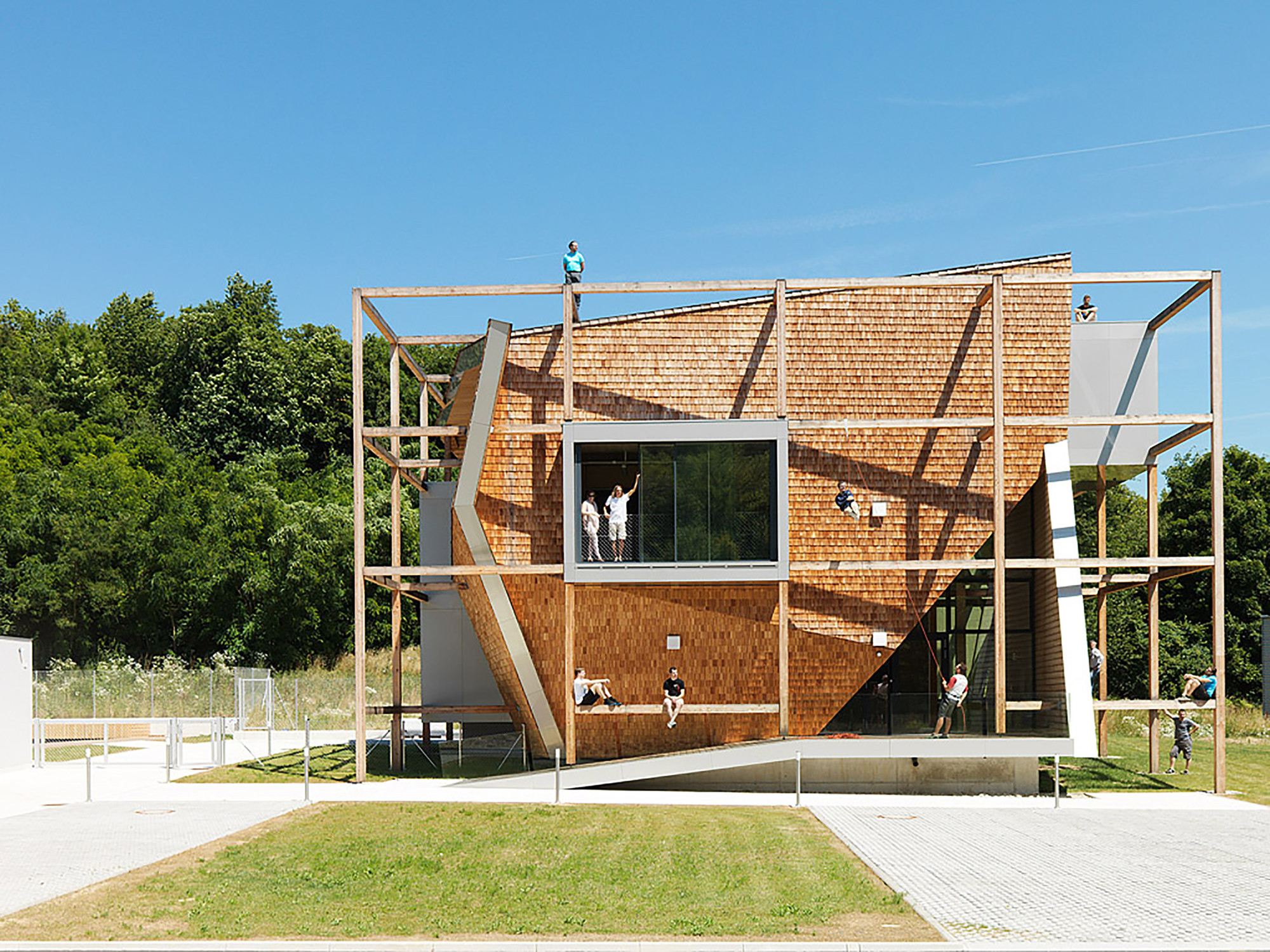
-
Architects: heri&salli
- Year: 2013
-
Photographs:Paul Ott

Text description provided by the architects. The architect’s office heri&salli from Vienna designed in Burgenland/Austria on behalf of the façade design company “FOB-face of buildings” a new office building made of wood. Though normally a place dedicated to “work”, from the beginning the concept of quality of life and leisure culture took a mayor part in the planning. The traditional aspect of “going to work” therefore has received minor consideration.













































